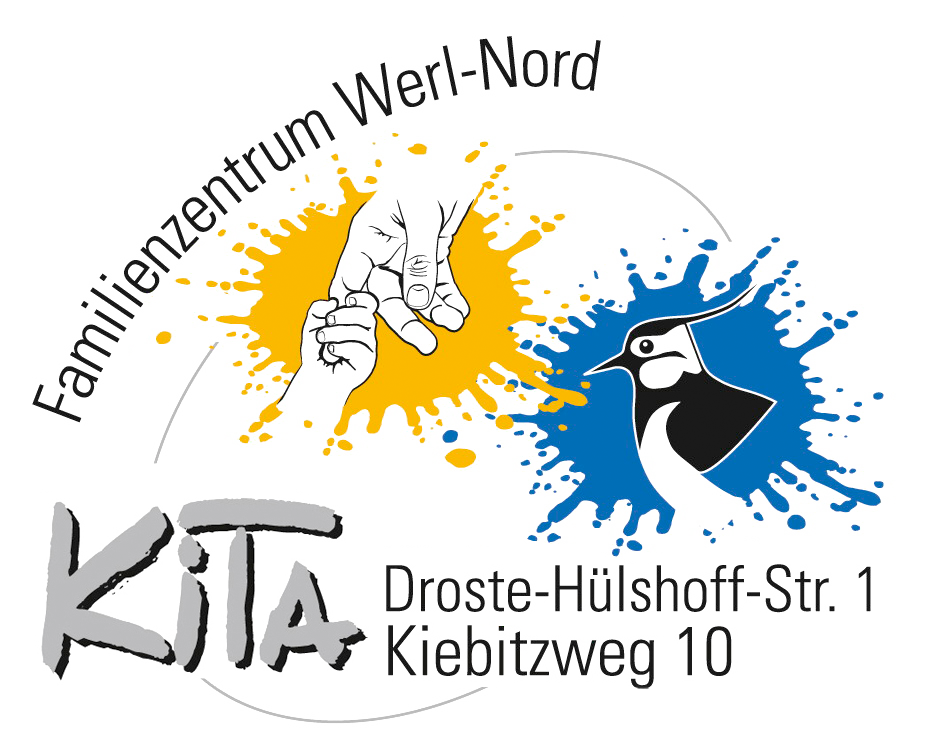Our four-group facility extends over two floors of a three-storey residential property. Available to the four groups is a room concept with varying play areas and countless places to withdraw connected with a large amount of freedom to move around.
The total area of the nursery is split into two floors (U3 and Ü3) and into functional rooms and functional areas that are suitable for the various needs of the children. All the play areas are open and can be accesses by all the children at all times.
Each group have a group room and three adjoining rooms. Exercise, painting, crafts, play, eating and sleeping complete the main function of these rooms.
In all the groups there are areas where the children build things and can work with construction materials without any hindrance. The building and play materials are varied – from classic building bricks to untreated building materials appropriate for the level of development and the interests of the individual child.







